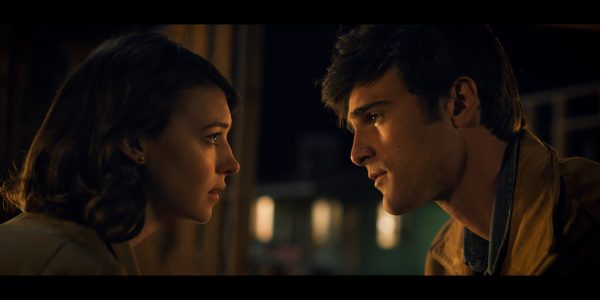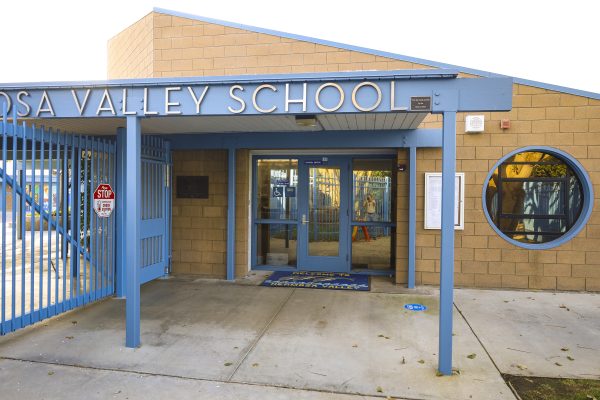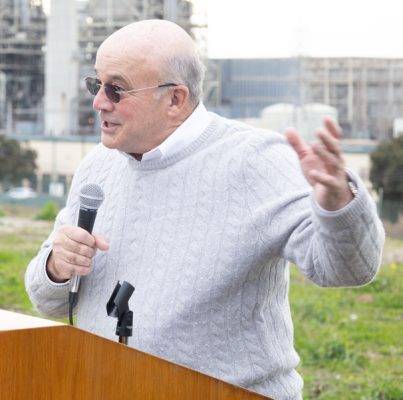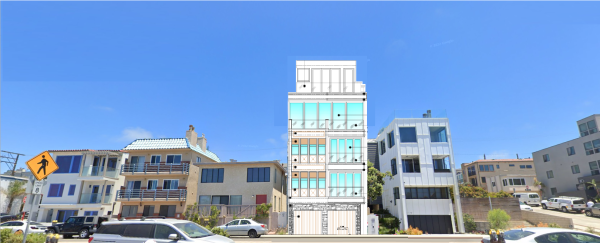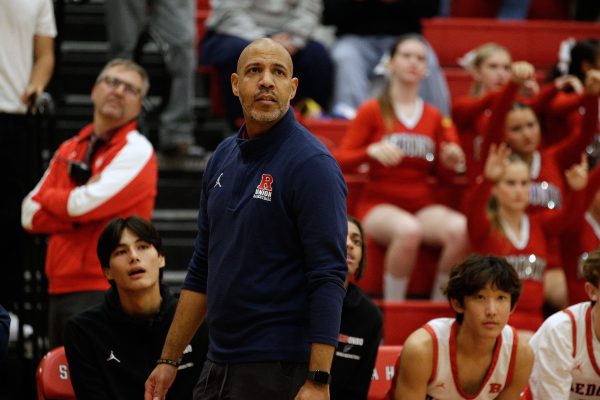by Garth Meyer
Whether to allow a mezzanine – where and how big – is one of a list of questions facing the Redondo Beach City Council as it looks to update residential design guidelines from 2003 to make them into rules.
The council took input from the public July 18, including a group of designers/architects opposed to changing the regulations.
The council’s mission was to “update existing residential design guidelines to objective residential standards,” as described by Brandy Forbes, community services director.
In June, the planning commission adopted a resolution, with a list, sending the matter to the city council. The project stems from resident complaints in recent years, which led to the city applying for, and receiving, a 2021 grant of $140,000 from the state Department of Community Development.
Last week, after input from a city consultant and the planning commission work, the issue made it to the Redondo city council.
Planning commission recommendations ranged from height restrictions, landscaping, floor area ratio – what percentage of a lot can be built on leaving the rest open space – setbacks for roofdecks and balconies, garage placement and more. Mezzanines, depending on where and how large, can look like they violate the city ban on three-floor residences.
“We tried to objectify mass and bulk and scale, to match the existing neighborhood character,” said Matthew Hinsley, planning commission member.
An architect spoke in opposition to the changes before Hinsley gave input. A local realtor spoke in opposition, followed by veteran Redondo Beach designer Manuel George.
“A lot of mixed emotions,” George said. “Mass, bulk, privacy, these are hot topics in the city. I think those are too extreme, too restrictive… Something needs to be done, but this is really extreme.”
Scott Smith, a homeowner and flooring contractor spoke, saying the planning commission’s proposed rules are too broad when it comes to the character of separate neighborhoods.
“(It’s) trying to adopt things that pile it all into one,” he said.
A construction developer spoke.
“I think these new (rules) are going to change the whole character of the city,” he said.
Another man from the construction industry talked about mezzanines, rooftop bays and second-floor setbacks.
“If you want to do something, we have to do it right,” he said. “It needs a lot more thought and design.”
Councilman Zein Obagi, Jr., pointed out that the man designed the residence Obagi lives in.
A former project manager called for more development in the city in general.
“You guys are squabbling over scraps,” he said.
A man from District One on Zoom said, “This limits the amount of housing you can build.”
City Councilmember Paige Kaluderovic stated that many residents were happy with the current situation, saying that an attribute of Redondo Beach is that “not everything is cookie-cutter.”
Councilman Nils Nehrenheim then spoke, saying he asked for a review of this back in 2017-18.
“It’s been a long road. It’s something we sorely need,” he said. “Encapsulating who we are as a community into actual, physical numbers, because it makes staff’s life easier.”
“I’ve heard very clearly, the exploiting loopholes have been flat-out taken advantage of,” he said.
He asked a question.
“Why don’t we live in Manhattan Beach, Santa Monica or L.A.?” Nehrenheim said, showing pictures. “There’s no open space, there’s no air, there’s no light being preserved.”
Obagi differed.
“This was initiated by the state telling us to do it and giving us the money to do it,” he said. “There is a maximum box someone can build to. If you make these places smaller, people are going to start using their garages as liveable spaces and you’re going to have more cars on the street. The [January 2022 city] polls are saying people are happy with the way things are.”
Councilman Scott Behrendt went through the planning commission list with Obagi, striking items.
Behrendt — who came to the council this year from the planning commission — made a motion to approve the remaining list.
Councilman Obagi gave it a second.
“Is there anything that the design community wants to take out? Even more?” said Nehrenheim.
He called back up planning commission member Hinsley.
“How do you feel about the gutting of all this work?” Nehrenheim said.
“… Disappointing,” Hinsley answered. “I’m tired of getting yelled at at the planning commission (over) privacy, bulk, mass…”
Hinsley allowed for other views, then added that, “You have this maximization that I think is not in character.”
The motion passed 3-1, with Nehrenheim against it. Councilman Todd Loewenstein was absent.
The 3-1 vote was to revise the planning commission’s draft Objective Design Standards, and to accept a few of the commission’s added recommendations with it.
The matter will return to the city council in August for the first of two more public hearings. No dates have yet been set.
“What we voted on did not include proposals that went beyond the scope of the city council,” said Behrendt, who served on the residential design guidelines subcommittee on the planning commission, working on this specific issue.
Two proposed items that Behrendt described as going beyond the city council’s scope were that buildings “shall not cast shadows on adjacent residences on winter solstice” and to lower the current maximum height in the narrow lots of Residential Zone 1 homes to 24 feet from 30.
Behrendt cited city surveys which he said tracked 83 percent of residents saying to keep height limits as is.
“We anticipate there will be further study on a few things,” Behrendt said.
One of which is pool setbacks – how far from a property line is a pool to be allowed?
“(This) will provide a clear, objective and more streamlined process for residents, home designers and city staff,” Behrendt said. “To clean up ambiguous guidelines and other things. The planning commission and city staff, and the outside consultant should be commended for their hard and thoughtful work.” ER


